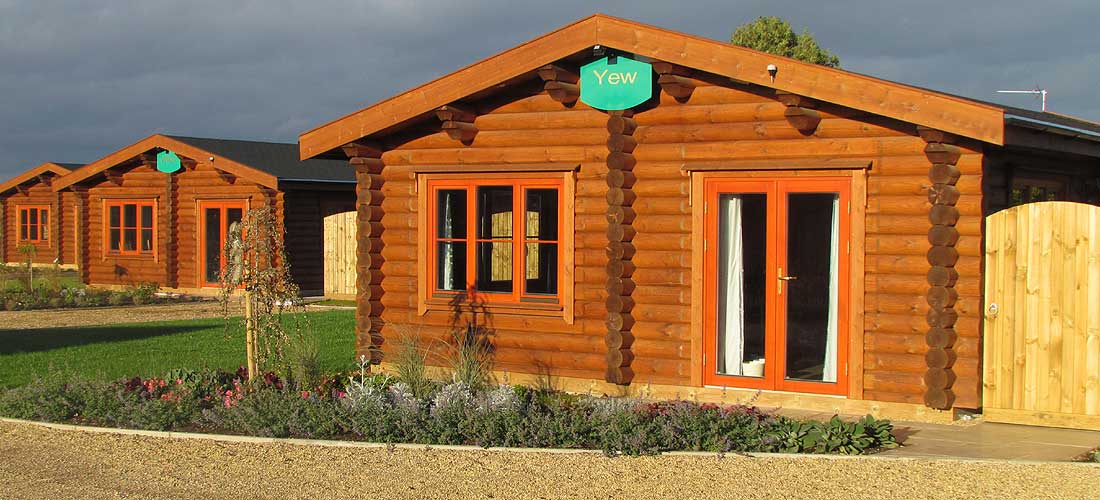

|
|
|
|
Access statement
Park lane is a tarmack drive which leads to our reception area. There is plenty of parking outside reception where the surface area is covered in
granite chippings.
Please report to reception on arrival where you will be greeted and taken to your lodge.
RECEPTION
Our reception lodge is staffed 8am till 6pm daily
There is a ramp in to reception
The door is 139cm wide with an instep of 4 cm
Reception desk height of 112cm
LODGES
The road in to the lodge area is 4 meters wide with electric gates which open automatically using a key fob. The road area is covered in granite
chippings.
ASH, BEACH AND CEDAR LODGES are our 1 bedroom lodges. They have parking for 1 car directly outside the lodge with additional parking available close
by.
Each of these lodges have a private patio and garden area on ground level. There are 3 entrances in to the lodges two via patio doors one via a
single door, each with a step of 18.5 cm (ramps are available if needed please contact us before arrival to disscus individual needs.)
All of our lodges are on one level with a instep in each door way of 3.5 cm.
KITCHEN
Dimensions 154cm
Worktop height 90cm
Highest shelf 192 cm
Dining table 79cm
Wooden floor throughout
BEDROOM
Dimension 640cm x 445cm
Bed height 55cm
Bath 60cm
Wooden floor with tiles around bath area
EN-SUITE
Dimensions 270cm x 400cm
Toilet seat 44cm
Sink 84cm
Shower 4cm step in
Shower door 43cm
Tiles on floor
HOT TUB
86cm high reached by 2 steps
67cm deep from seat
SYCAMORE, WILLOW AND YEW are our two bed lodges. They have parking for two cars out side each lodge.
Each of these lodges have their own private garden and patio area all on ground level. There are 3 entrances in to the lodges two via patio doors
and one through a single door. Each door has a step of 18.5 cm (ramps are available upon request).
All of the lodges are on one level with an instep in each doorway of 3.5cm
KITCHEN
Dimensions 165cm
Work top height 89cm
Highest shelf 192cm
Table height 79cm
Wooden floor through out
FAMILY BATHROOM
Dimensions
Bath height 56cm
Toilet height 44cm
Sink height 85cm
Wooden floor throughout
BEDROOM 1
Dimensions 340 x 450cm
Bed height 51cm
Wooden floor throughout
EN-SUITE
Dimensions 232cm x 101cm
Toilet height 45cm
Sink height 85cm
Shower door 47cm
Tiled floor
TWIN BEDROOM
Dimensions 289cm x 450cm
Bed height 54cm
Wooden floor throughout
HOT TUB
86cm high reached by 2 steps
67cm deep from seat
SAUNA
Door 60cm
Step up 33cm
All our staff will help in any way they can. Please feel free to contact us with any issues you may have. We also welcome any suggestions for
improvement.
|
|
|
|



